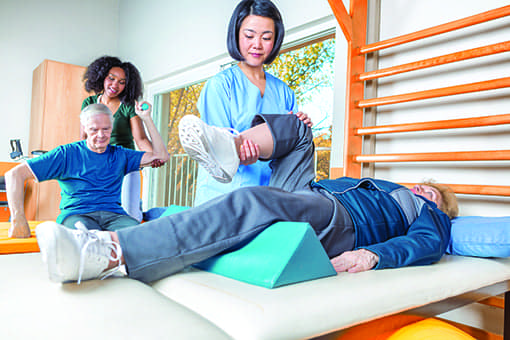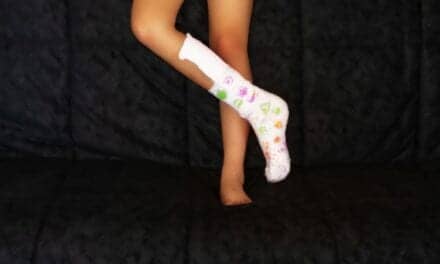By Polly Swingle, PT, GCS, CEEAA
With three clinics operating in the heart of Michigan, physical therapist Polly Swingle, PT, GCS, CEEAA, knows a thing or two about growing a successful physical therapy practice in a competitive environment. As a service to Physical Therapy Products readers, Swingle shares tips for business planning and negotiation, and making equipment purchases using an outside-in approach that factors patient expectations into a calculus for success.
When we opened our third Michigan clinic in September 2017, we viewed it as an opportunity to expand our footprint to expose an even greater number of clients with spinal cord injuries and other neurological conditions to the kind of high-intensity physical, occupational, and speech therapies that can improve functionality and ultimately have a profound and positive impact on quality of life.
Reflecting back on that expansion, however, we’re struck by how much we had learned about how to open a clinic in a relatively short amount of time. The reality is that physical therapy practices and protocols are evolving with incredible speed. That evolution is especially noticeable in treating spinal cord injuries and traumatic brain injuries: areas where medical and therapeutic advances are occurring rapidly. Between the new equipment and evolving needs we had as a practice, and the (sometimes hard) lessons we’d learned along the way about the best way to design a new clinic space, our third space looks and functions quite a bit differently than previous clinics.
While there might not be a one-size-fits-all blueprint for designing and equipping a new practice location, there are certain universal principles and best practices that go into smart and strategic clinic design. For therapeutic professionals, especially clinic owners and operators, understanding some of the basic principles of clinic design is a prerequisite for opening a new facility. It requires thinking critically about everything from the look and feel of the space, to the clinical and therapeutic needs of your patients and staff, to the logistics and operational demands of a modern-day physical therapy facility—and it means accounting for everything from big-picture considerations and big-ticket items, to the smallest and most prosaic of details.
Location, Location, Location
The first and most obvious question is where to locate a practice. Consider practicalities—proximity to major roadways and intersections—first. Accessibility and convenience is key: It is much more difficult to attract and keep patients and medical/therapeutic professionals if it is a challenge to get to the clinic. Access also matters with respect to other healthcare providers, to optimize patient convenience. To make things easier on patients with mobility issues, the site should provide plentiful and convenient parking, with a first-floor location and a large and accessible entry portal.
Atmosphere Counts
Today’s clientele don’t want to feel as if they are entering an institution. Instead, they desire a warm, welcoming space with plenty of natural lighting. Peer-reviewed evidence suggests that natural light reduces stress, improves mood, boosts the immune system, and facilitates healing. At the very least, it keeps patients motivated.
Color and building materials can also contribute to an environment that promotes relaxation, motivation, and positivity. There are psychological and physiological changes that occur when exposed to certain colors. Brighter, high-energy colors like red and orange can be used in workout areas to excite and keep energy high. Cool blues, greens, and other tranquil earth tones can comfort in a massage room or recovery space. People tend to feel more comfortable with wood and warm, natural materials compared to the sleek sterility of glass and chrome. Connecting people to the outdoors and natural elements using windows and plants—as well as natural patterns, textures, and graphics—can boost health and wellness in both staff and patients. And, when it comes to flooring options like carpet and tile, think about not just color and pattern selection, but safety and ease of cleaning.
[sidebar float=”right” width=”250″]Product Resources
The following companies provide products that can be used in a physical therapy or rehabilitation practice:
Bailey Manufacturing Company
www.baileymfg.com
Battle Creek Equipment
www.battlecreekequipment.com
Biodex Medical Systems Inc
www.biodex.com
BTE
www.btetech.com
Brookdale Medical Specialties Ltd
www.brookdalemedical.com
GAITRite – CIR Systems Inc
www.gaitrite.com
Clarke Health Care Products
www.clarkehealthcare.com
Dynatronics
www.dynatronics.com
Everyway4all
www.everyway4all.com
Hausmann Industries Inc
www.hausmann.com
Hocoma
www.hocoma.com
JTECH Medical
www.jtechmedical.com
LightForce Therapy Lasers by LiteCure LLC
www.litecure.com
Micromedical Technologies Inc
www.micromedical.com
Pivotal Health Solutions
www.pivotalhealthsolutions.com
ProtoKinetics
www.protokinetics.com
Solo-Step Inc
www.solostep.com
SureHands Lift & Care Systems
www.surehands.com
Tekscan Inc
www.tekscan.com
Thought Technology
www.thoughttechnology.com
Tri W-G Inc
www.triwg.com
Vista Medical
www.vista-medical.com[/sidebar]
Flow and Function
Design should be informed first by patient population and patient needs, and responsive to specific rehab patient populations; which is to say neuro patients will have very different clinical needs than ortho patients. The space must be easy to navigate, flowing seamlessly with smooth transitions between therapeutic and administrative spaces, and have plenty of room throughout for patients in wheelchairs. Be strategic in placing equipment such as functional electrical stimulation (FES) units, preserving open spaces for gait training and balance activities, as well as low-tech therapy accessories such as tables and mats.
Among the equipment essentials for a physical therapy clinic, treatment tables and mat platforms are devices that are consistently subjected to heavy use, and therefore must deliver performance and withstand the rigors of daily patient traffic. Purchasing these clinic staples means selecting models that are not only aesthetically pleasing, but also provide a feature set that accommodates a range of users from pediatrics to bariatrics, who are fully ambulatory or may use assistive devices or mobility devices. They should be simple to operate, provide a high level of safety, and stand up to the demands of the clinic’s traffic.
Several manufacturers offer tables and mats engineered especially for the therapy market. For example, Hausmann Industries, Northvale, NJ, offers a line of multi-section hi-lo treatment tables with features such as folding armrests, hands-free foot control operation, and an open base that allows closer access to the patient. The company’s Series 1440 Dual Lift Powermatic Platforms are made with tear-resistant, seamless nylon-reinforced vinyl upholstery and 2-inch high-density urethane foam padding for durability and rounded corners for safety. Another manufacturer, Everyway4all, based in Chino, Calif, also provides multi-section treatment tables that have desirable features for the active therapy clinic. The company’s 3-section Tristar, 4-section Traçion-t, and 7-section Sorrento tables can be equipped with hand control or foot control, and are built with twin oversized pillars for increased stability. Everyway4all offers its BAR3M 3-section bariatric table with three motors and a load capacity of 705 pounds, while Hausmann offers its Model 4795 bariatric hi-lo treatment table with power backrest for patients up to 600 pounds.
Open space and visibility are valuable in a collaborative/multidisciplinary care environment. It is helpful for patients to see others engaged in recovery, and maintaining clear lines of sight to monitor patients is essential. Therefore, make sure to have curtained or otherwise partitioned private spaces as required for confidentiality or consultation. Use actual floorplans when laying out the space, and consider equipment and space requirements that may be needed next year—and several years down the road.
The Waiting Game
It isn’t just the therapy space itself that needs to be part of the planning. The waiting room/reception area can and should be much more than a functional, utilitarian afterthought. Patients and their families and staff members, too, will be spending a great deal of time in that space, so it is to everyone’s benefit to make that time as pleasant as possible. It is also the first space people see when they walk in the door, so there is an obvious benefit to having a reception/waiting room area that makes a good impression. In The Recovery Project’s location in Livonia, Mich, a half-height wall was used to allow more natural light to flow into that space. In addition to lighting, give thought to flooring and comfortable seating, and make sure to have a check-in and administrative space that is functional, comfortable, and accessible.
For restrooms, compatibility with the Americans with Disabilities Act is important—but it is not enough. They need to be comfortable spaces for patients with caregivers and other special needs, and it is a wise investment to go the extra mile. Small but important comforts and conveniences such as public Wi-Fi, coat storage, and drinking fountains should all be part of the clinic design plan.
Teching In
Open spaces with high ceilings (with plenty of electrical receptacles) are preferred, to allow sufficient room for state-of-the-art sling-suspension systems and other weight-supporting treatment solutions. If your staff is going to use tablets or mobile devices for electronic documentation and other functionality, make sure that charging stations are readily available.
Recognize that all the equipment from one clinic won’t necessarily apply to the next facility. And the hardware in your new space won’t be static, either. The industry changes. Science evolves and learns. There will always be new tools and new treatments. Plan with flexibility in mind. Accommodate your existing equipment, but leave room so you can adapt or make changes going forward.
Logistics and Growing Pains
Landlord negotiation skills are increasingly important in today’s marketplace. Every negotiation is different, but it helps to go in with a rough idea of anticipated costs for demolition and buildout (gutting, rebuilding, reconfiguring, new flooring and lighting, new walls, etc). If the owner/landlord balks, recognize how much you are willing and able to absorb. It literally pays to know what you want and to ask for it directly in as much detail as possible, from process to materials. This will help negotiations proceed quicker and more efficiently.
Finally, look to the future and allow room for growth and expansion. It’s noteworthy that the opening of our third location coincided with an expansion and remodeling project of our Livonia-based headquarters. The project added 3,000 square feet to the existing 8,000-square-foot clinic, creating dedicated new spaces for speech and occupational therapy, as well as for a slate of wellness programs. We were fortunate that the space was available to us. If adjacent space is available, consider negotiating a deal where you have first right of refusal when/if that space becomes available.
In today’s increasingly competitive therapeutic/rehabilitative landscape, patients and caregivers are considering everything from ease of access and facility features to quality of care and outcomes. Taking time to plan ahead and design the clinic space is good for patients, employees, and ultimately, the bottom line. PTP
Polly Swingle, PT, GCS, CEEAA, co-founded The Recovery Project in 2003 with Charlie Parkhill to provide progressive, effective, evidence-based neuro rehab therapies that improve the quality of life and functionality of patients with spinal cord, neurological, and traumatic brain injuries. The Recovery Project currently serves clients through its three Michigan locations in Lansing, Clinton Township, and at its headquarters in Livonia with a variety of physical, occupational, and speech therapy programs, services, and wellness classes. For more information, contact [email protected].






